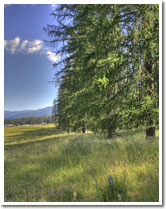
Architecturally-Designed 5 Bedroom Home
Exceptionally well-maintained, this home has a new roof and a very functional floor plan. There are five bedrooms as this was the family home, with four of them and a central bath located upstairs. The master suite is on the main floor. A comfortable family room is just off of the kitchen with a fireplace and views of the creek, while a larger formal living room faces the drive. Conveniently located, the dining room is just off of the kitchen and has beautiful built-in glass front hutches and enough room to accomodate a sizable dining room table for entertaining. The attached two-car garage has a covered entry into the home. Also excellent for storage is a full basement with separate entrance for coming in from the ranch and taking care of the calves. Situated along Beaver Creek, this home has scenic views of this creek from many of the rooms.

